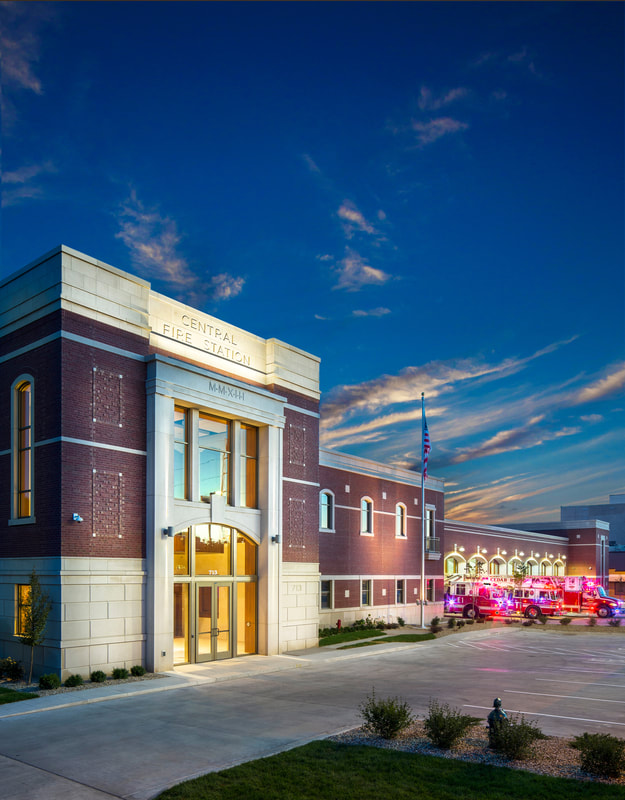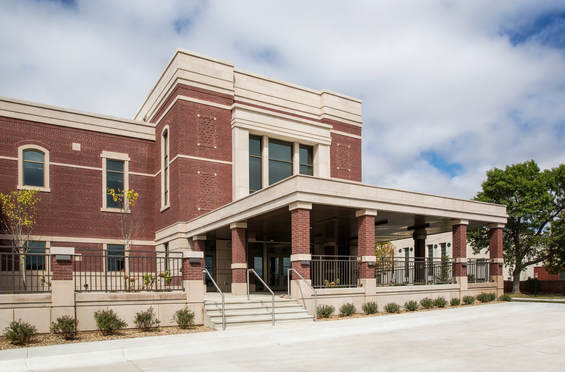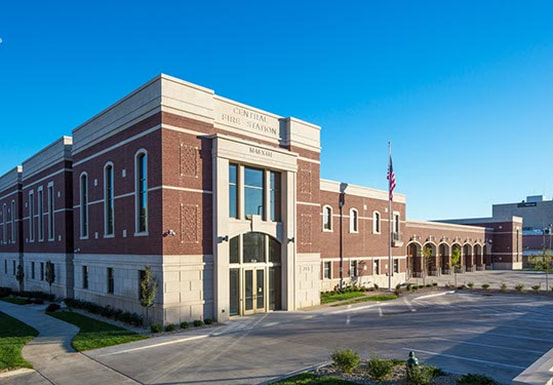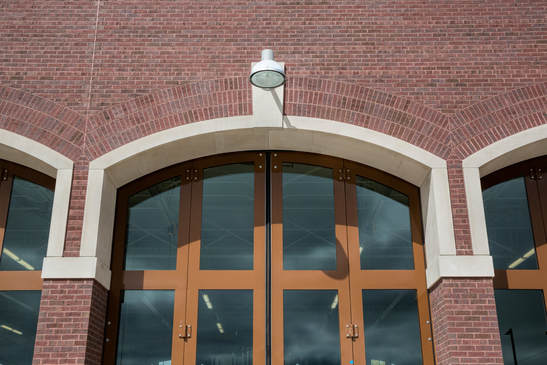Cedar Rapids Fire Station
Cedar Rapids, IA
|
The Central Fire Station near downtown Cedar Rapids is a 67,140 square foot facility that serves as the main command center for the Cedar Rapids Fire Department. The fire station was designed with the historic character and feel of the old Central Fire Station at 427 1st Street SE that most people remember as the Science Station and is now the Metro Economic Alliance building.
The new facility includes leading edge technology, training facilities and state-of-the-art energy-efficient features. Furthermore, this was the first Central Fire Station in the United States to achieve Platinum LEED Certification – the top level for energy efficient buildings. It includes geothermal heating and air conditioning that have reduced operating costs to the extent that the system paid for itself within 18 months. The facility replaces the previous fire station, which was destroyed in the floods of 2008. The City of Cedar Rapids and the Fire Department teamed up with Solum Lang Architects to design a facility that replicates the fire stations of old. The vintage design presented unique challenges in capturing the traditional aesthetics of load bearing masonry from the past, including hanging stone arch lintels and historical brick patterns. Examples include picture frame batts with projected Flemish headers, triple soldier arches and a header course every six courses in the field brick to mimic multi-wythe barrier wall assemblies that pre-dated veneer applications. Throughout the facility, visitors and firemen alike will notice the attention to detail in the masonry arches, columns, and brick coursing that are a reflection of the pre-planning and collaboration throughout the design and construction process. This unique facility honors the history of the Cedar Rapids Fire Department, while simultaneously preparing it for the future. Project Details Architect Solum Lang Architects Contractor Miron Construction |




