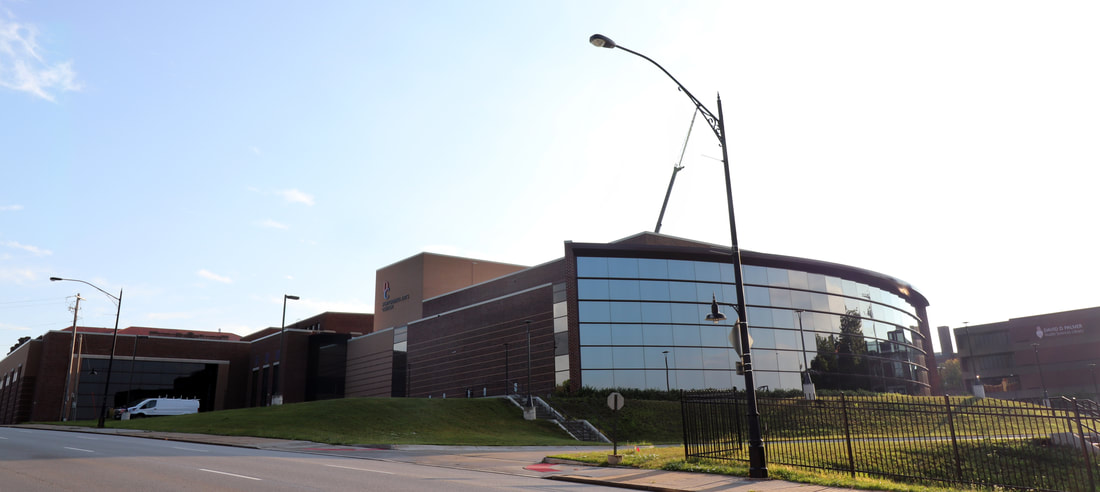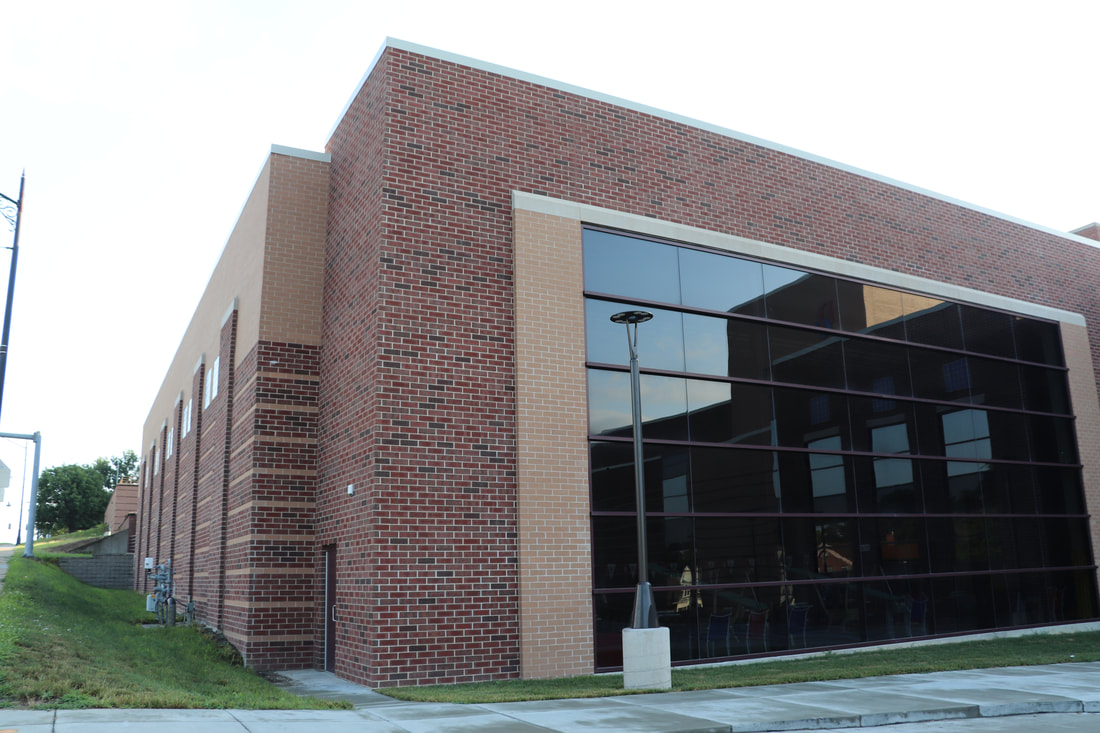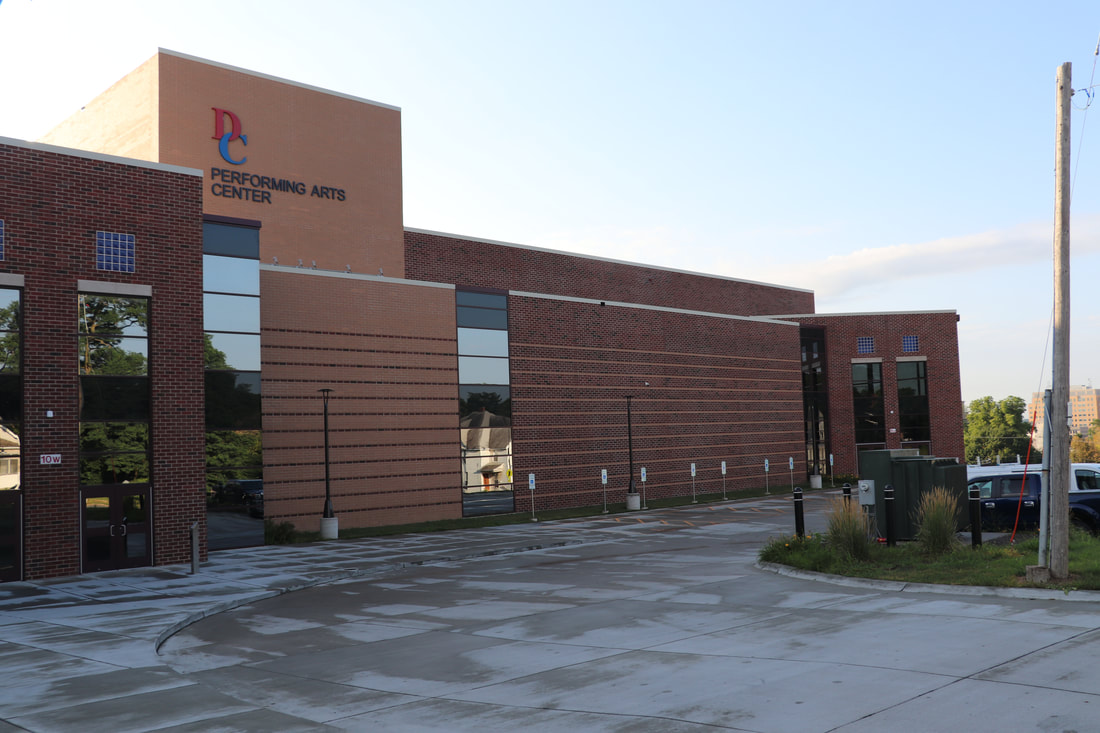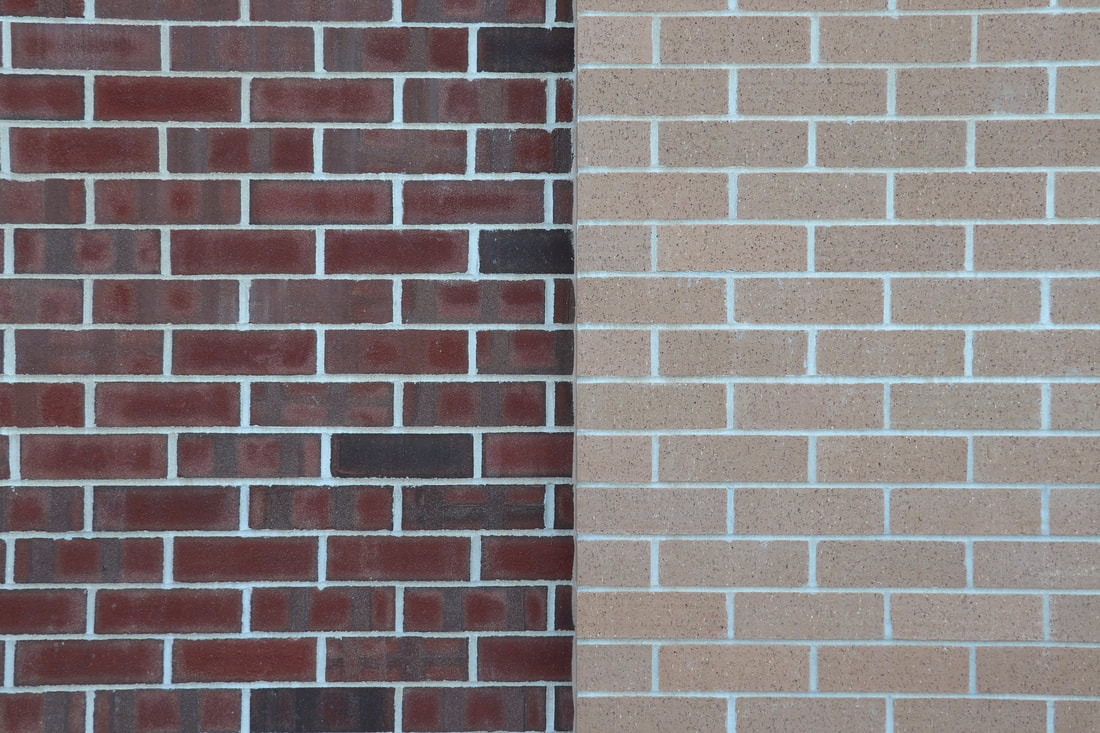Davenport Central Pool and Auditorium
Davenport, IA
|
The new auditorium and eight-lane pool replaced Davenport Central's facilities that were in place since 1929. The audioritum features state-of-the-art acoustics and can seat an audience of 900. It also includes an orchestra pit and "fly loft" area to help facilitate the function of the stage area. The pool includes diving and warm-up areas along with locker rooms, office spaces, and a "wet" classroom.
SMI installed over 160,000 utility brick, 110,000 scored, sound, and standard CMU, 2200 glazed units, and 424 blue glass block—a nod to the “Blue Devils” school color. Project Details Architect Larrison & Associates Architects Contractor Russell Construction Co., Inc. |




