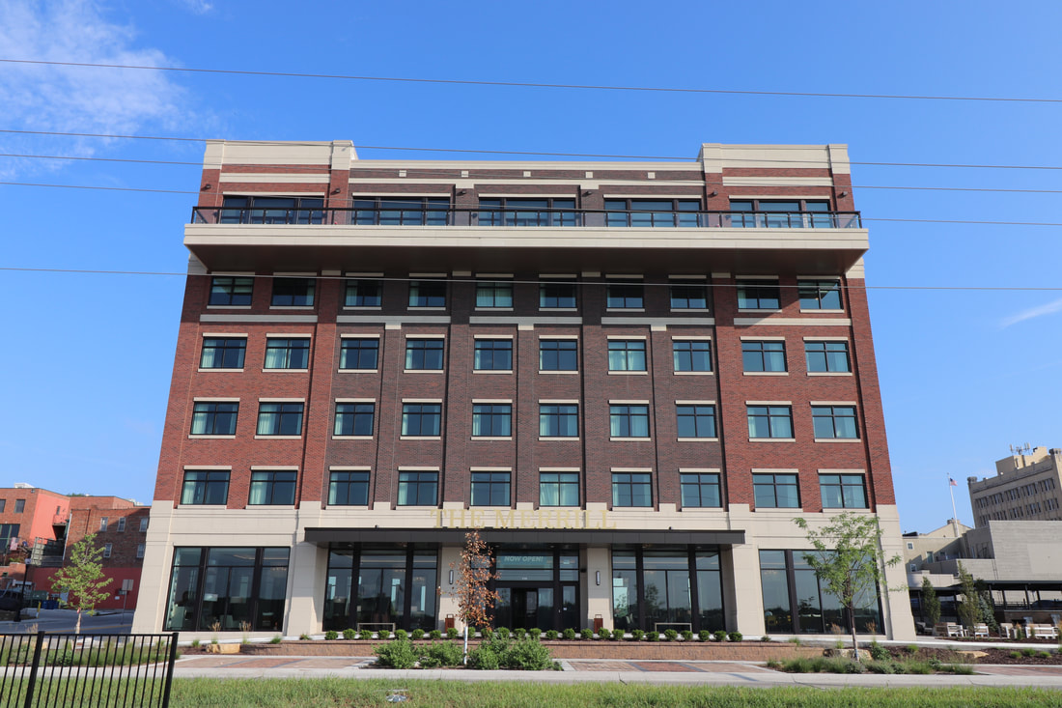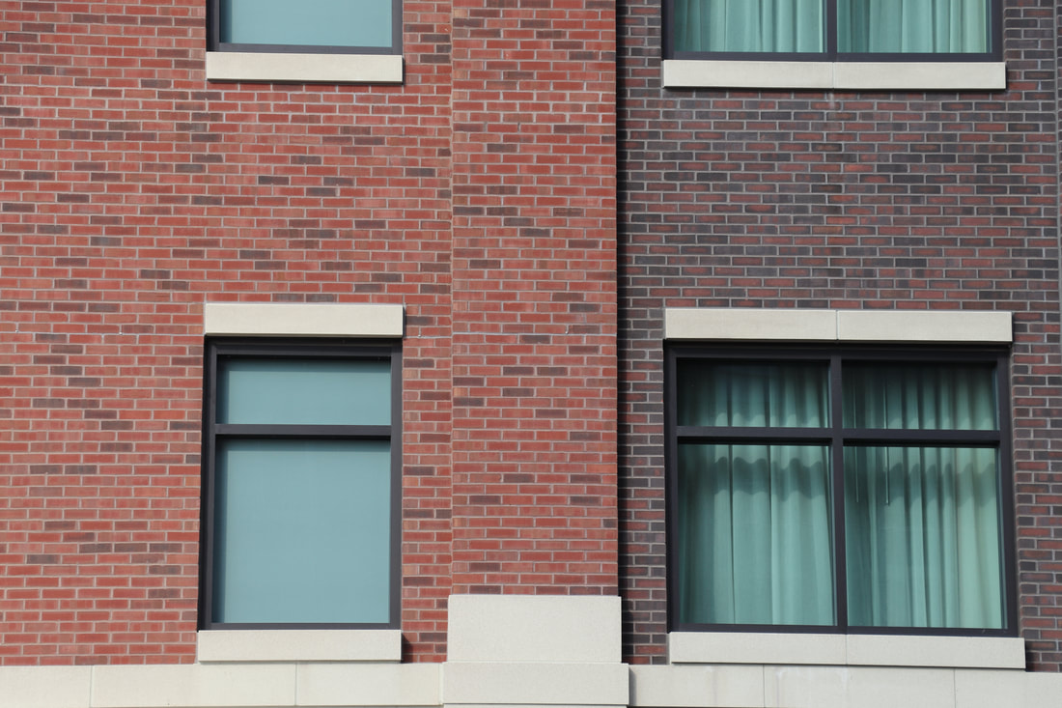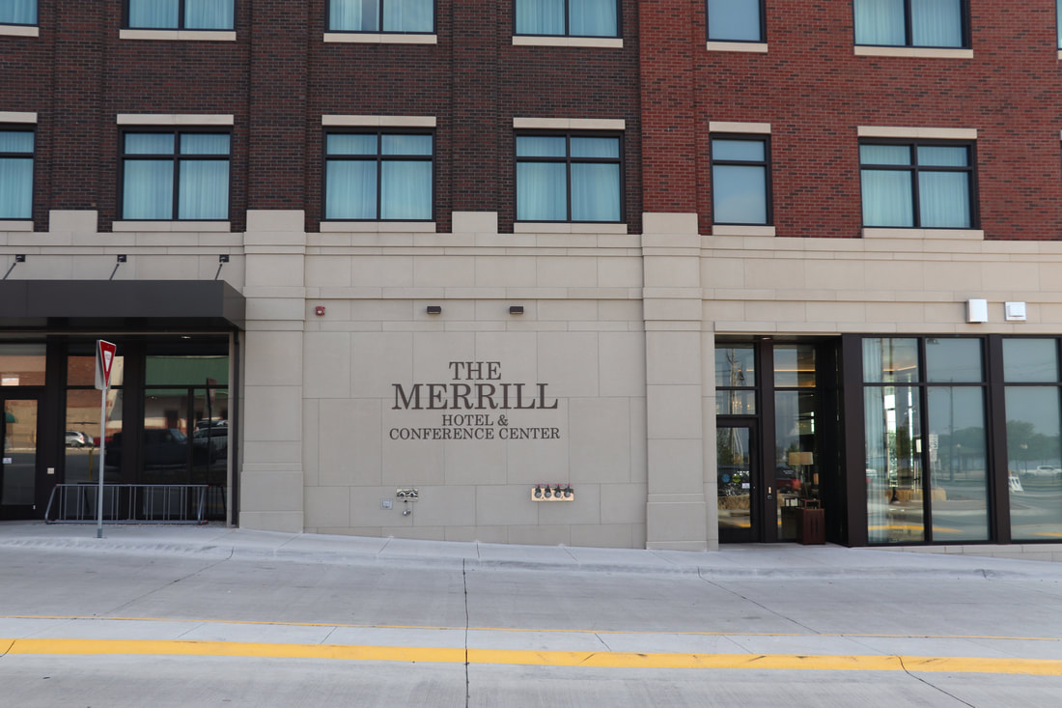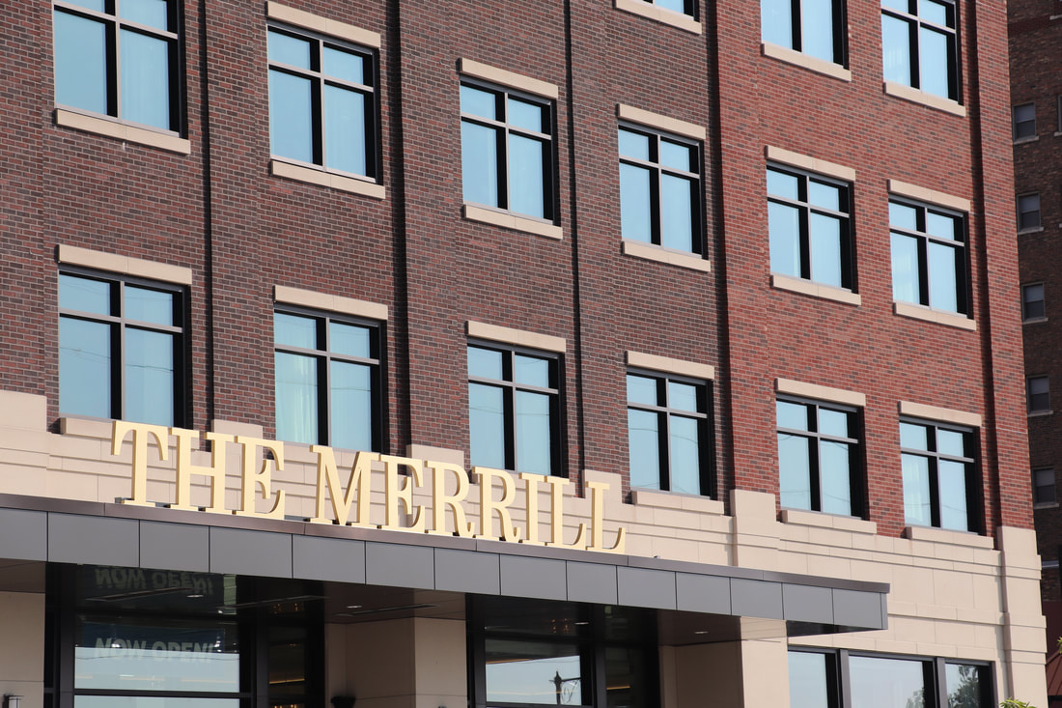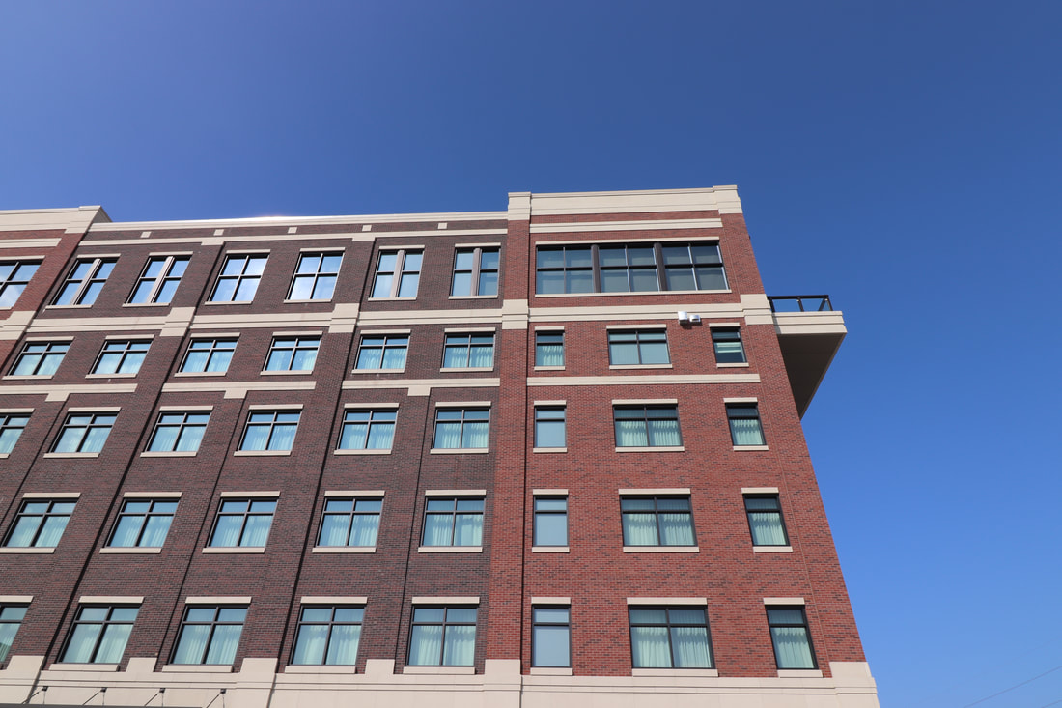The Merrill Hotel and Conference Center
Muscatine, IA
The Merrill Hotel and Conference Center is a six-story, four-star hotel that features over 100 guest rooms, state-of-the-art conference space, an indoor pool and fitness center, a large ballroom and a terrace onto the sixth floor balcony with a view overlooking the Mississippi River. Designed in a square shape, almost all rooms boast a beautiful river view. This project along with a parking garage, covered walkway and street improvements complete the City’s riverfront redevelopment of the area. The surrounding riverfront redevelopment drove unique challenges for this project, including a need to provide adequate space for both visitors, residents and businesses as well as create visual cohesion with existing buildings and landmarks. For these reasons, masonry was selected early on in the design and was a key player in the success of this project. Throughout the process, the owner made a conscious effort to utilize local businesses for most elements of the building design and construction – from the architect to the furniture used to fill the space.
Designed to invoke the historic character of the Muscatine Riverfront, The Merrill Hotel is a classically-proportioned and detailed 6-story building of brick and stone. The first level serves as a traditional stone “base” carrying 5 stories of brick, broken up with pilasters, and capped with a stone parapet. The building uses two colors of brick with the exterior bays being a lighter red color selected to speak to the architecture of the neighborhood while the center is a darker, more modern shade to give the building a feeling of greater depth. The stone is precast concrete-colored to match the limestone throughout Muscatine. Details such as the stone bands at the first and 5th stories serve to divide up the façade and keep it within classical proportions while the sharp lines of the precast stone give it a distinct, modern appearance.
Project Details
Architect Solum Lang Architects
Contractor Merit Construction Company
Designed to invoke the historic character of the Muscatine Riverfront, The Merrill Hotel is a classically-proportioned and detailed 6-story building of brick and stone. The first level serves as a traditional stone “base” carrying 5 stories of brick, broken up with pilasters, and capped with a stone parapet. The building uses two colors of brick with the exterior bays being a lighter red color selected to speak to the architecture of the neighborhood while the center is a darker, more modern shade to give the building a feeling of greater depth. The stone is precast concrete-colored to match the limestone throughout Muscatine. Details such as the stone bands at the first and 5th stories serve to divide up the façade and keep it within classical proportions while the sharp lines of the precast stone give it a distinct, modern appearance.
Project Details
Architect Solum Lang Architects
Contractor Merit Construction Company

